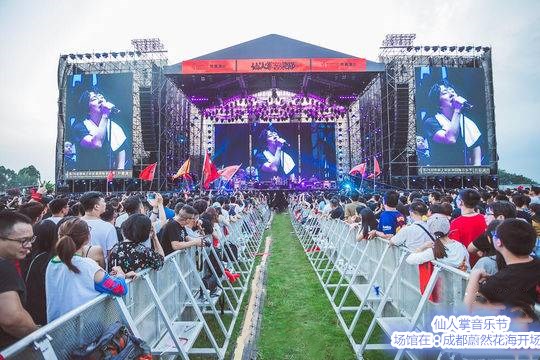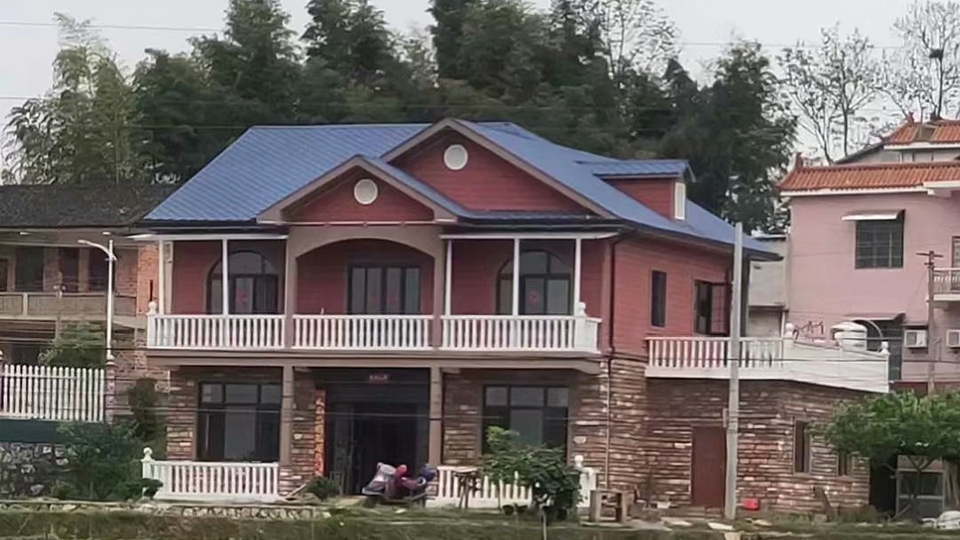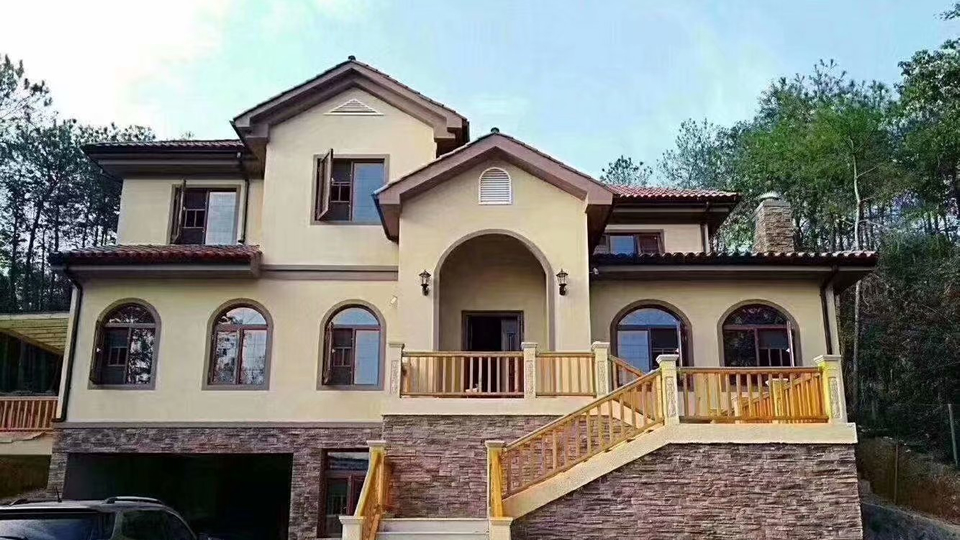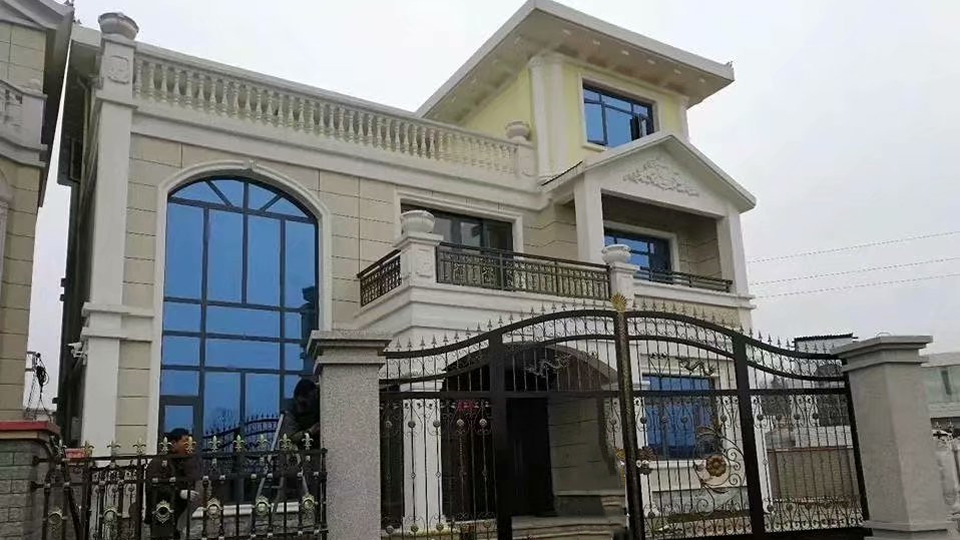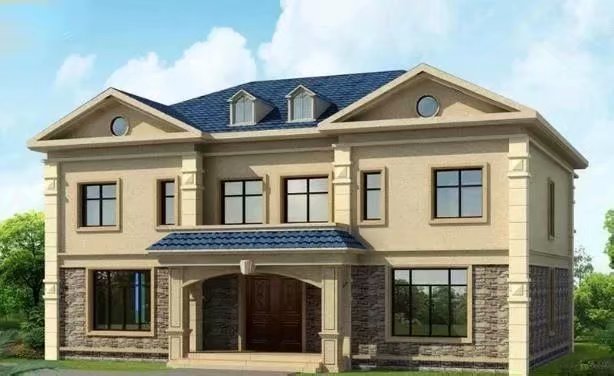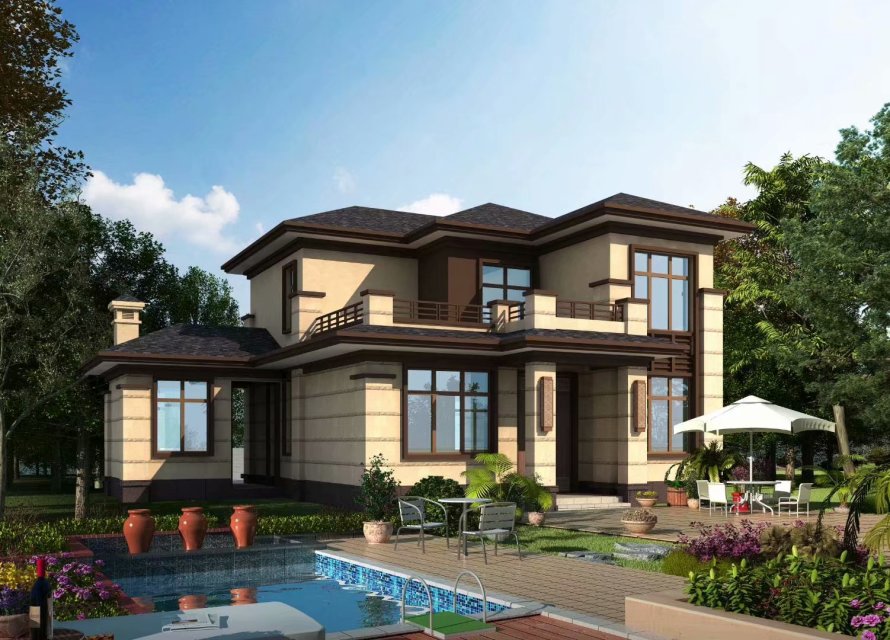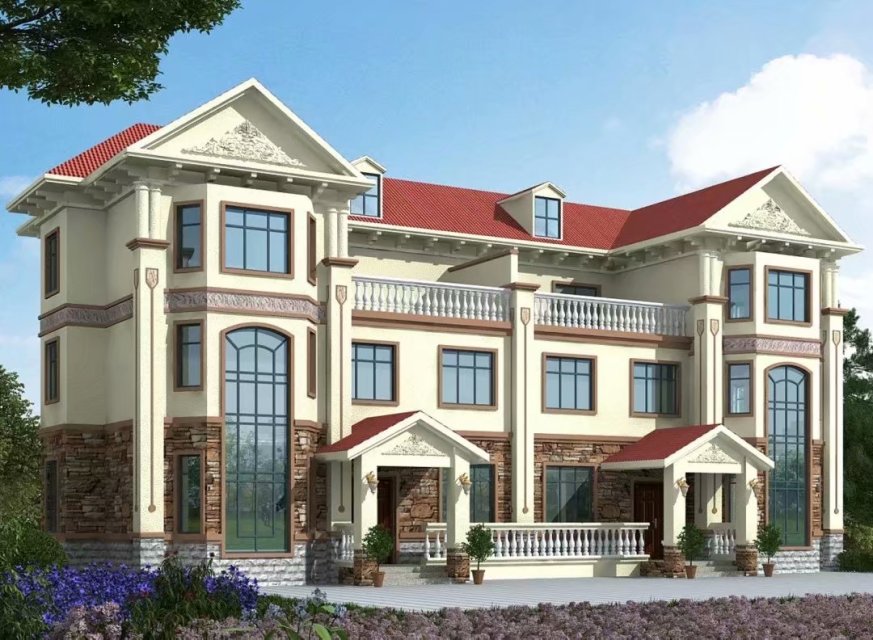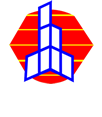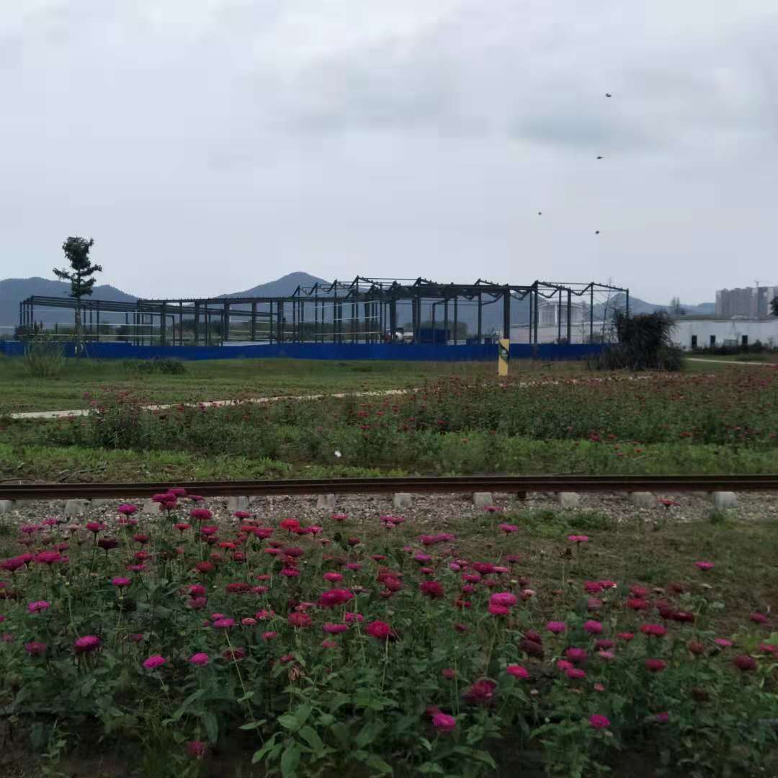
Project Name: Chengdu Weiyang Ecological Agriculture Co., Ltd.: Weiran Huahai multifunctional hall
Project address: Weiran Huahai Scenic Area
Project cost: 4.2 million yuan
Project area: 3680 square meters
Structure type: steel structure and civil engineering (general contractor)
Project content:
The project consists of three parts, namely: multi-function hall (restaurant and song and dance hall), kitchen and management room, warehouse; ecological leisure hall and matching toilet (excluding sanitary ware and decoration);
Construction scope: foundation part, main steel structure part, roof part, secondary structure and doors and windows part, indoor ceiling and ground hardening and leveling part, outdoor apron and drainage part (for specific steel structure construction and installation content, please talk with the professional person in ch rge, Tel: 13608177926, 028-86799962).
Project quality:
Meet the requirements of design, current construction and acceptance specifications and the quality and technical standards in the employer's documents. Quality grade: qualified
Safety production and prevention first
During the construction, Party B shall organize the construction in strict accordance with the safety production regulations, rules, regulations and relevant requirements, and shall be exclusively responsible.









